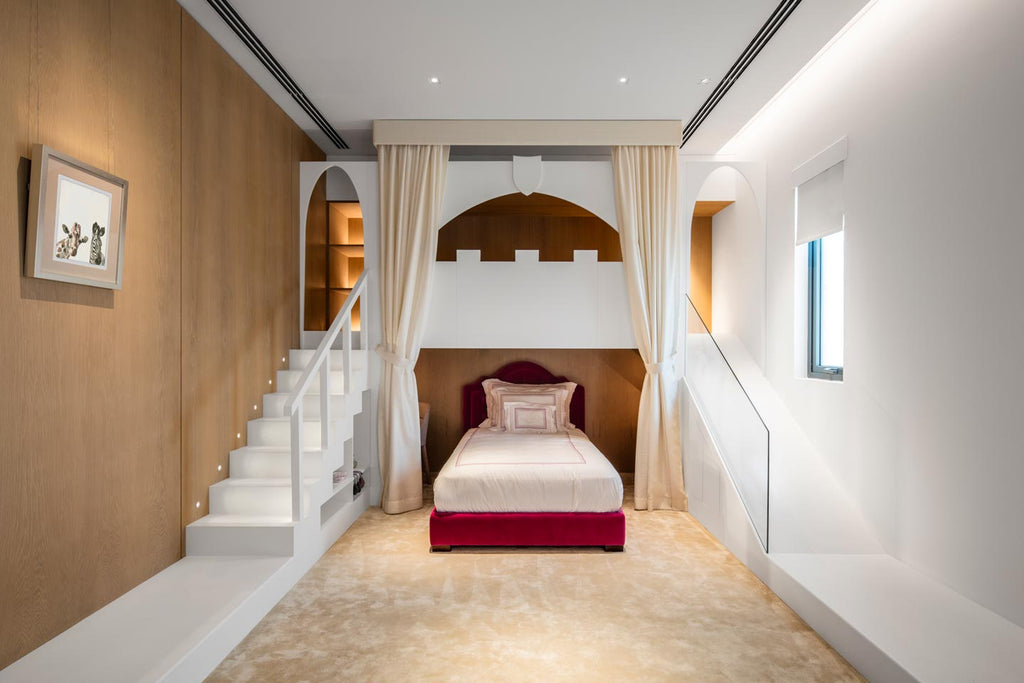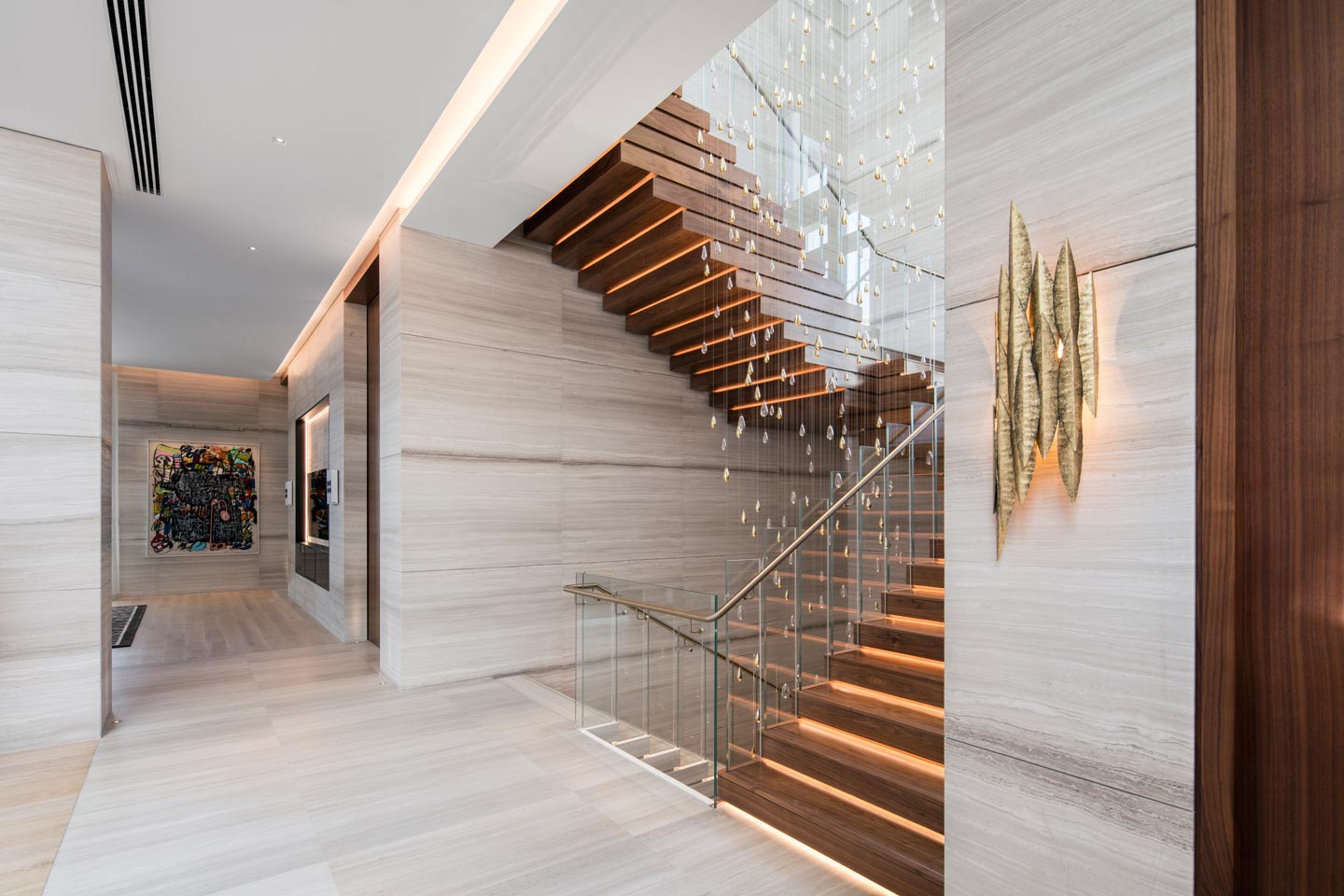Dubai Hills Villa - Dubai, UAE
Client: Bond Interiors
Designer: ANARCHITECT
Scope of work: FF&E Package
ANARCHITECT applied modernist principles to create a family home in the practice’s signature style of refined spatial interventions, high-quality natural material palette, and pristine detailing. The practice was appointed to re-plan and design a residence in which the family could grow, manage their busy lives and express individual passions for fashion, art, motorsports and upscale social gatherings.




‘‘Throughout the design process, we constantly visualized how different members of the family would use each and every space within the new home” explains Jonathan Ashmore, ANARCHITECT’s founder, and principal.

The entrance level of the Villa consists of his and hers private offices, a library, central courtyard and gallery leading to the main living areas of the property: open living space, bespoke kitchen and family dining area. The lounge opens out to an outdoor family area which includes a swimming pool, sun terrace, and gardens.


Bespoke bedrooms designed for the children, whilst modern and refined, also evoke a sense of play and adventure with varying levels, secret hiding spots, slides and ladders.


Dubai Hills Villa project has won the Interior Design of the Year: Residential Award at the prestigious CID Awards 2019.

Photography by: Ieva Saudargaite @ieva.saudargaite
Interior Architecture by: ANARCHITECT @Anarchitect_co









